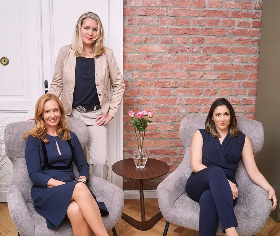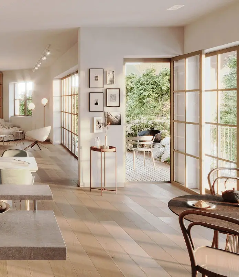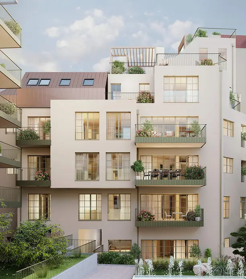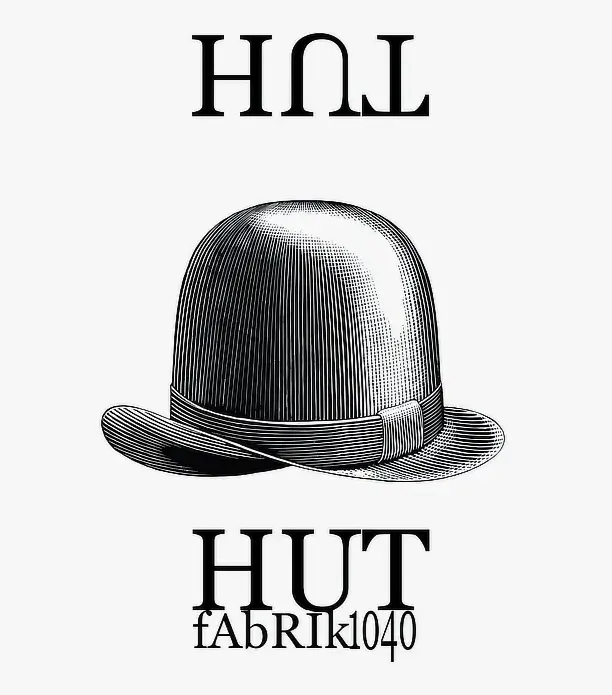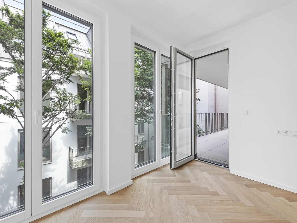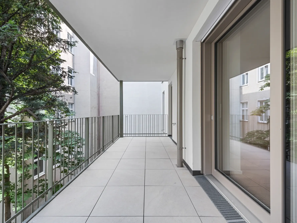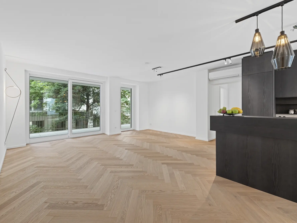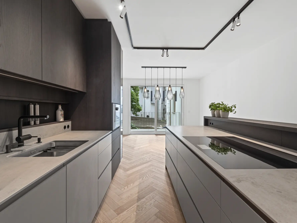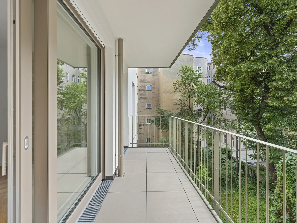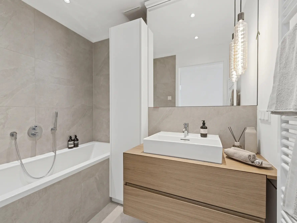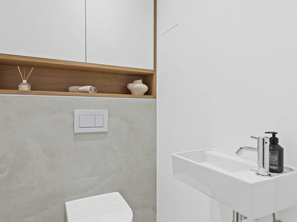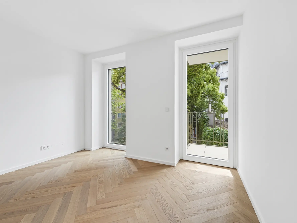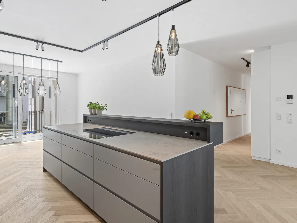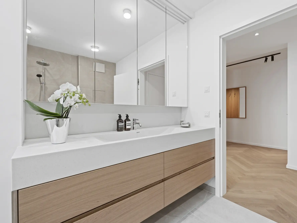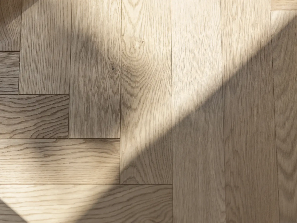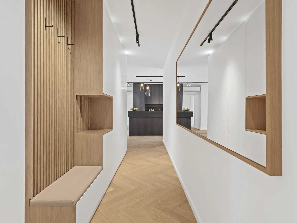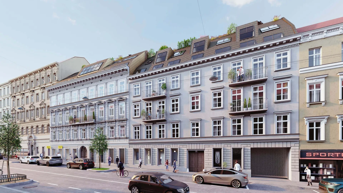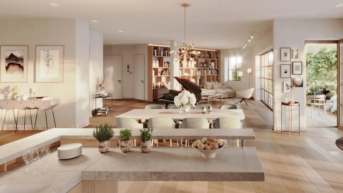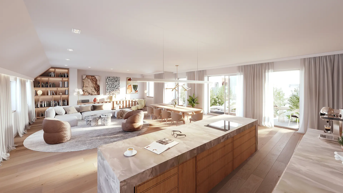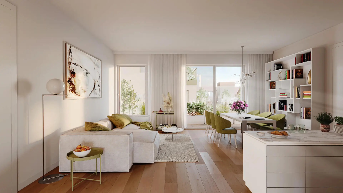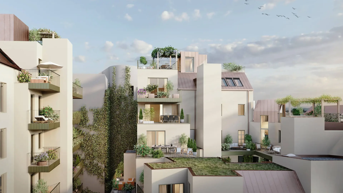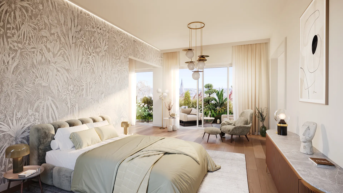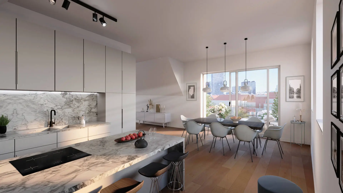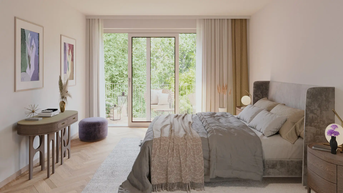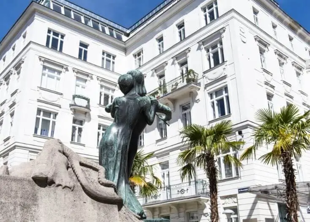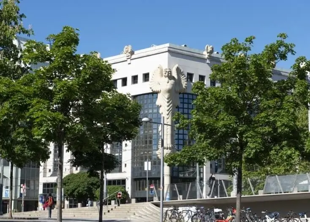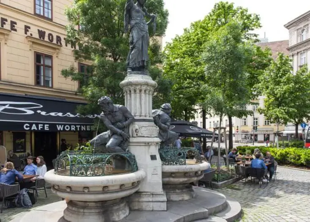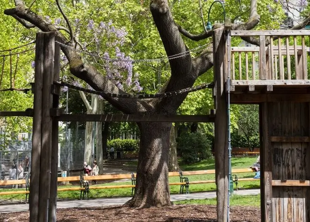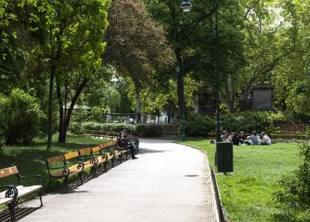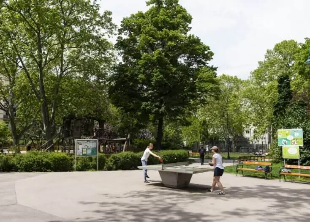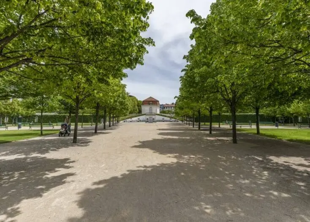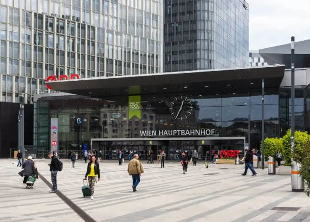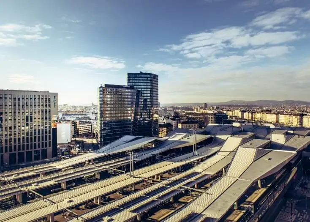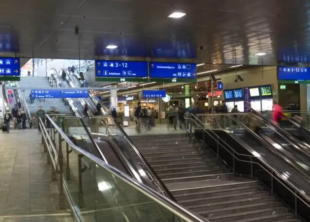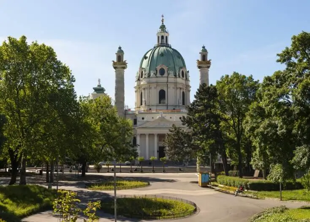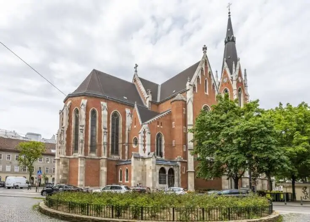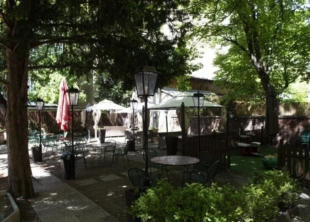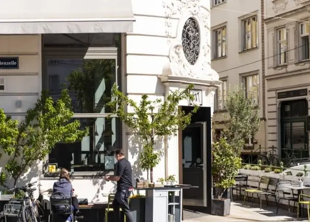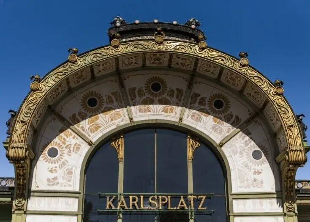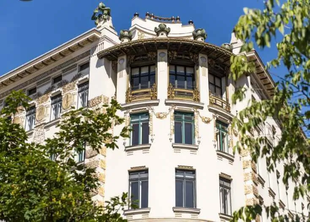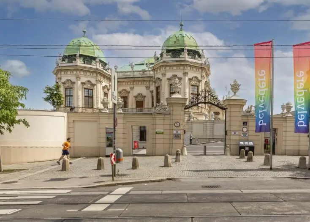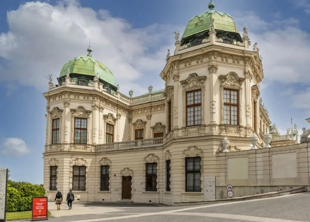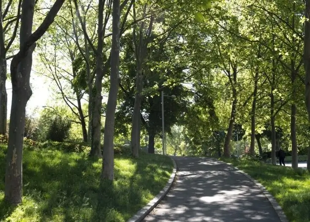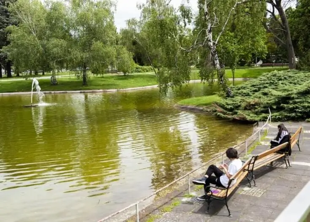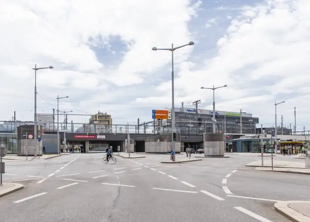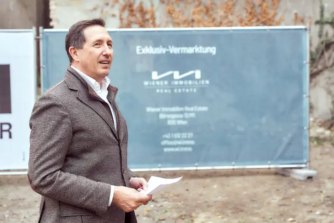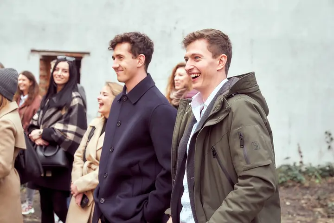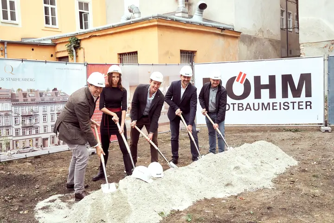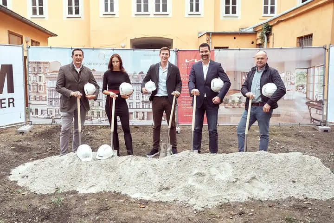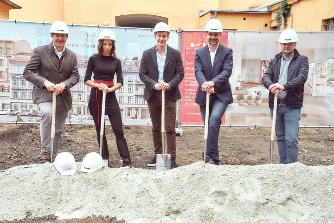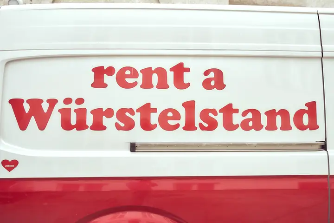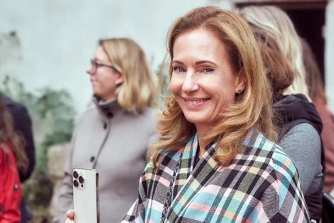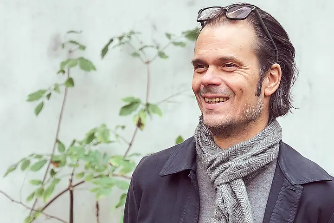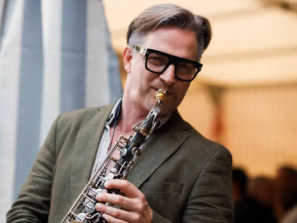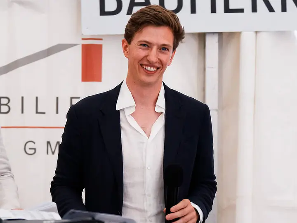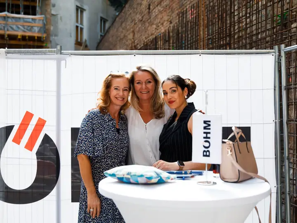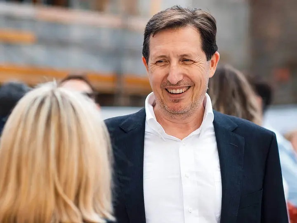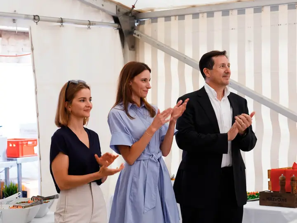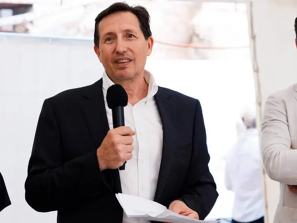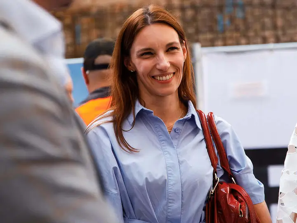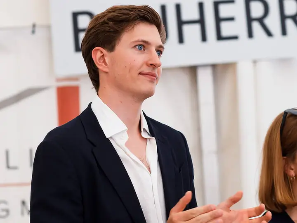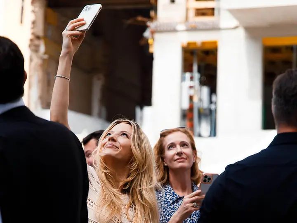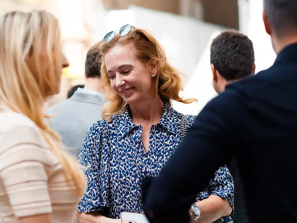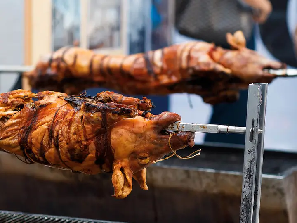READY FOR NEW BEGINNINGS
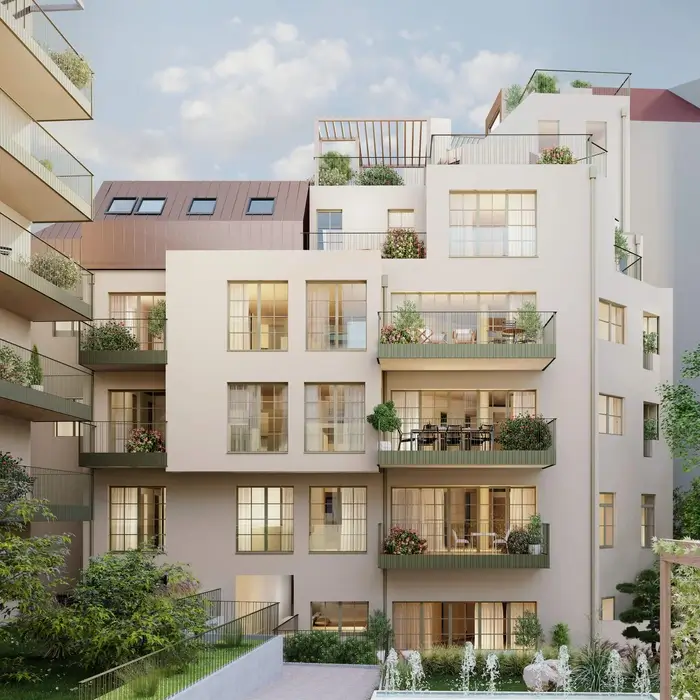
5 BUILDING STRUCTURES
4 revitalized historic buildings and 1 former hat factory
OASIS
In the center: A Green Oasis with a 800m² garden, perfect for family living and lofts, in the heart of the city.
SPACIOUS RESIDENTIAL COMPLEX
7,500m² total area between Favoritenstraße and Graf Starhemberg-Gasse.
WELL-PROTECTED LIVING ON THE WIEDEN
CHAPEAU 31
With the renovation of the former Viennese hat manufactory, the second chapter of our story has been completed – the creation of the exclusive residential quarter Quartier Starhemberg in Wieden.
With this project phase, Wiener Immobilien has once again succeeded in achieving a harmonious interplay of history, tradition, and contemporary sustainability – a living legacy for future generations.
The former hat factory and the historic townhouse at Graf-Starhemberg-Gasse 31 now offer 25 move-in-ready residential units, ranging from family apartments and lofts to artist studios.
THE LIVING CONCEPT
Through the seamless fusion of history and modernity, living in CHAPEAU 31 becomes a truly unique experience. WIENER IMMOBILIEN has masterfully combined historic substance with contemporary comfort.
The industrial character of the former hat factory, paired with modern renovation, gives the quarter an unmistakable charm. At the same time, it creates an inspiring living environment that reflects individuality, culture, and creativity – ideal for families, artists, and design enthusiasts.
Residents of these ready-to-move-in units quite literally live within a piece of history: the walls tell stories of craftsmanship, innovation, and tradition from bygone times. Those with a deep appreciation for design, culture, and historical authenticity will find a place that shares their sensibilities – a home with character, soul, and a truly distinctive atmosphere.
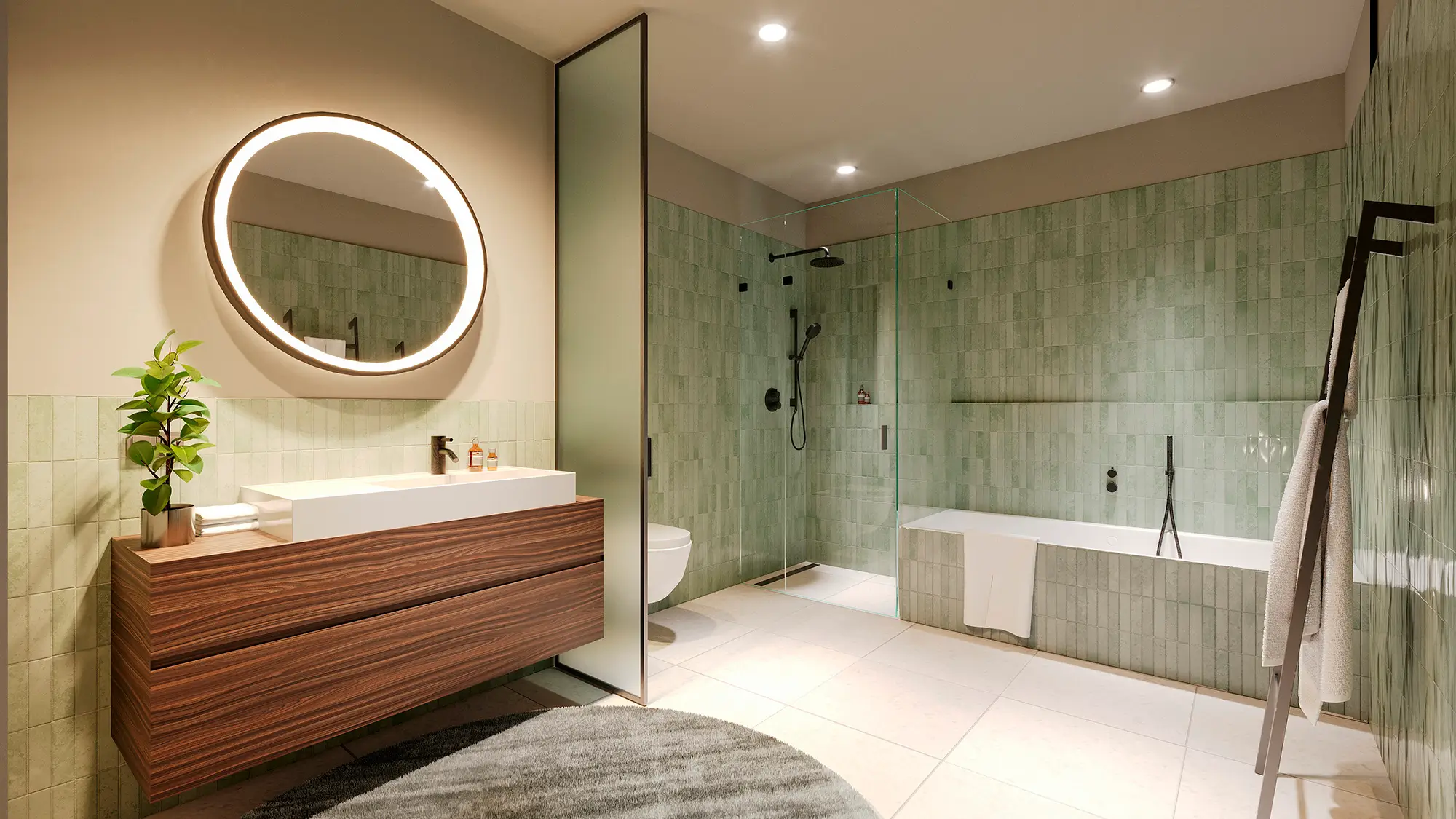
A historic hat factory is reinterpreted.
FABRIK 31 LOFTS
- Perfectly designed floor plans with an open concept
- Apartment sizes ranging from 155m² to 175m²
- Industrial charm and bright rooms
- Spacious living kitchens up to 90m²
- Outdoor spaces overlooking the quiet inner courtyard and magnificent garden concept include roof terraces and penthouses available for customized living.
- Magnificent garden concept
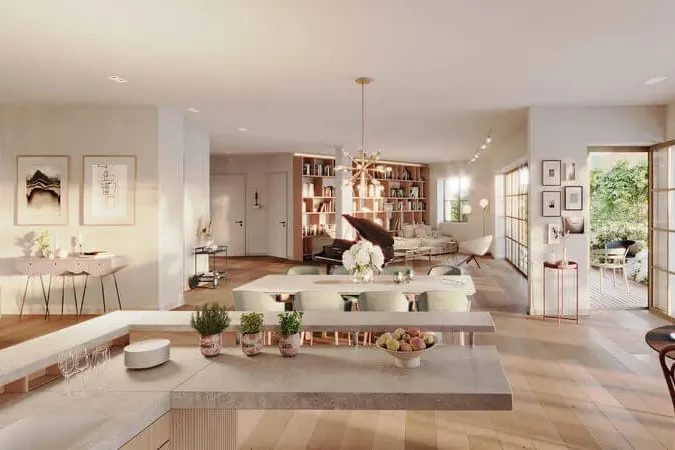
FACTORY RESIDENCES
- 2-3 room units in the hat workshop, creating a unique living culture as an expression of individuality and lifestyle
- Dreamlike historic apartments with a special flair
- Apartment sizes ranging from 35m² to 115m²
- Living kitchens with outdoor space overlooking the quiet inner courtyard
- A green tower in the courtyard appears as a relic of a bygone era, hidden yet majestic, a silent guardian of the courtyard, surrounded by nature that has gently embraced it.
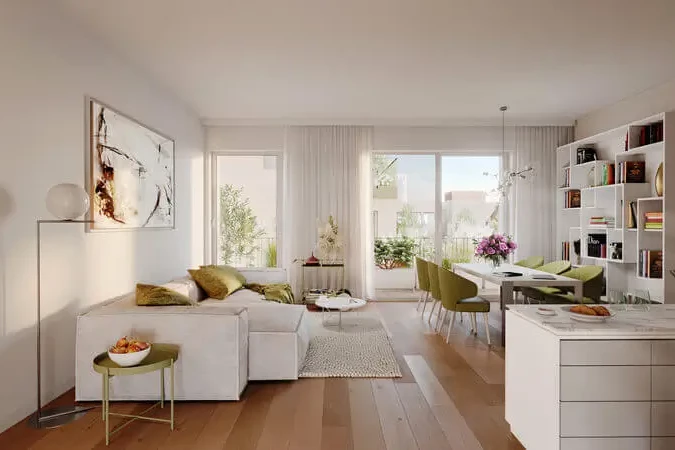
STARHEMBERG HEIGHTS
- Exclusive penthouses with panoramic and green views offer an opulent living experience.
- Apartment sizes ranging from 135m² to 240m²
- Spacious living kitchens with outdoor space on the same level, allowing for customized living concepts
- Rooftop terraces with the option for a sauna and swimming pool fun
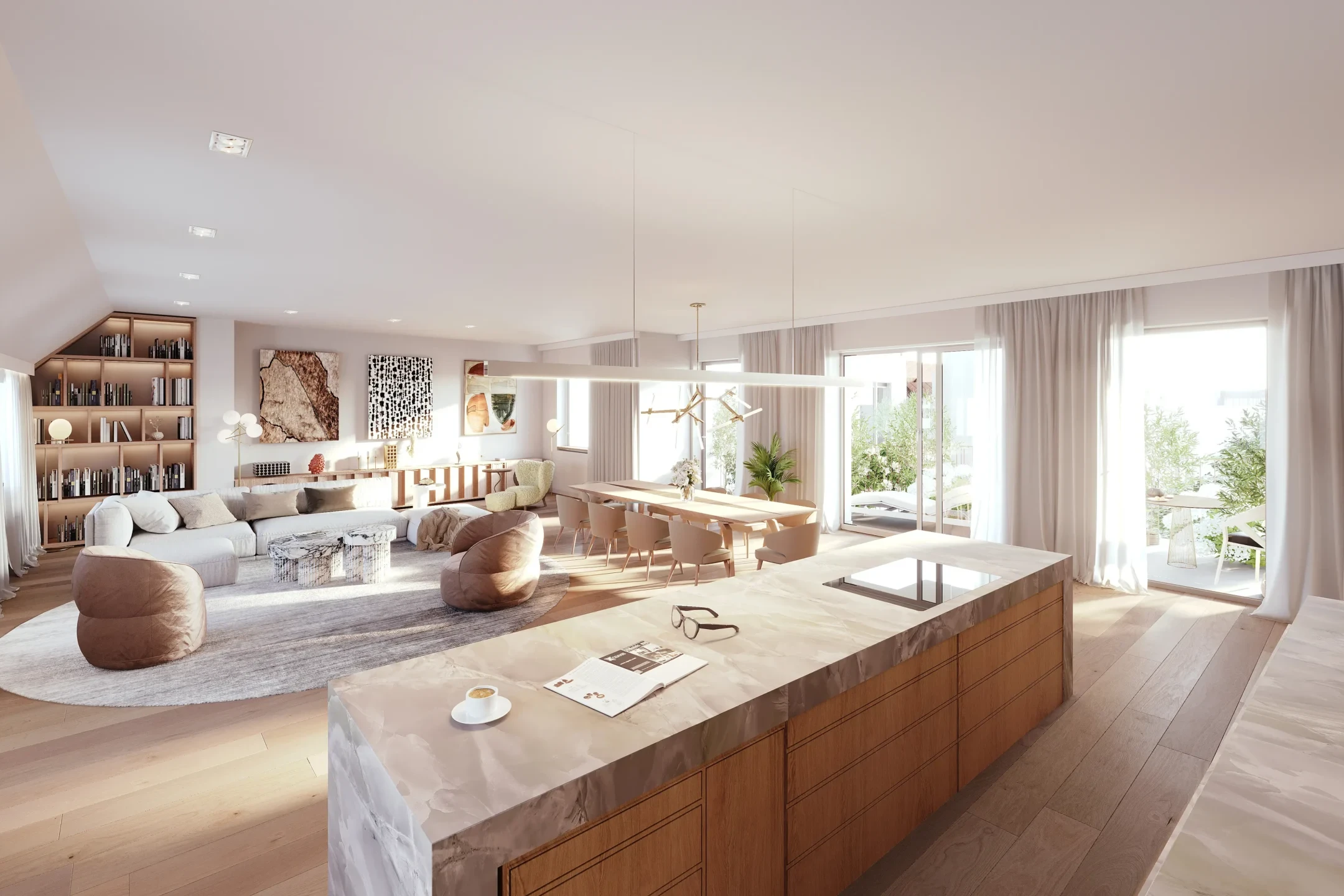
ATELIERS STARHEMBERG
- Charming commercial units in an absolutely peaceful location
- Office spaces ranging from 30m² to 170m²
- Custom-designed medical offices up to 170m²
- High and bright rooms for creative and cultural purposes
- Outdoor spaces for all units
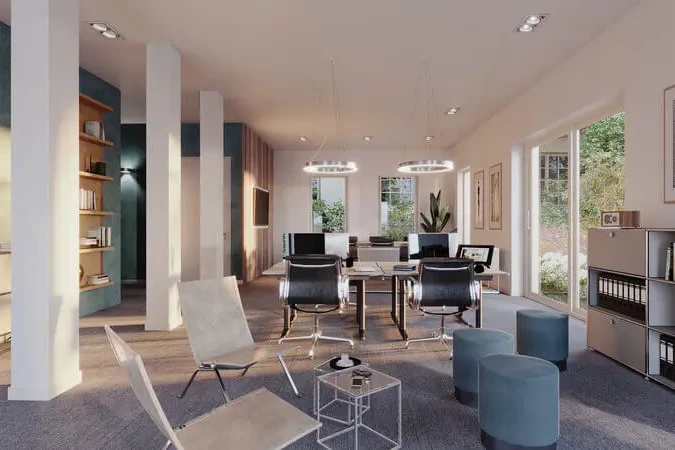
CULTURAL SIGNIFICANCE
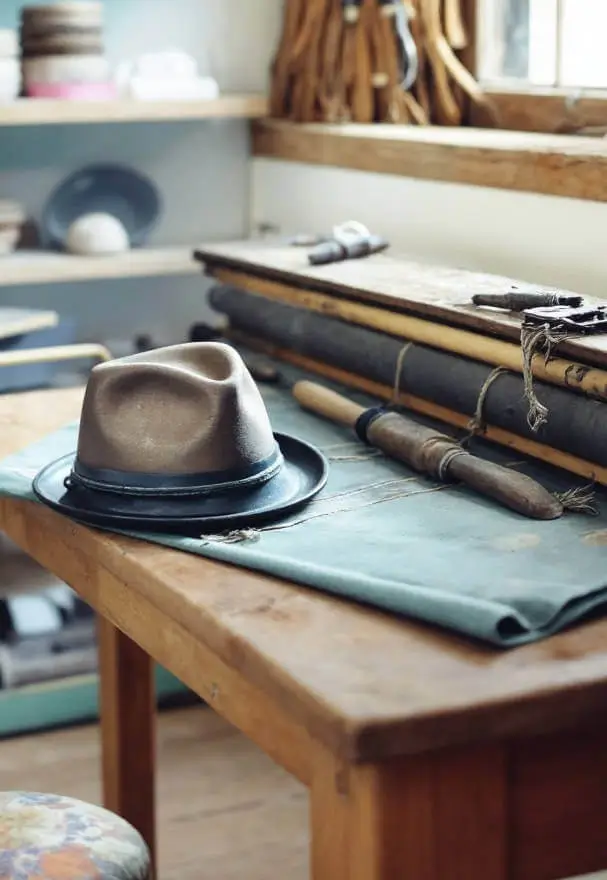
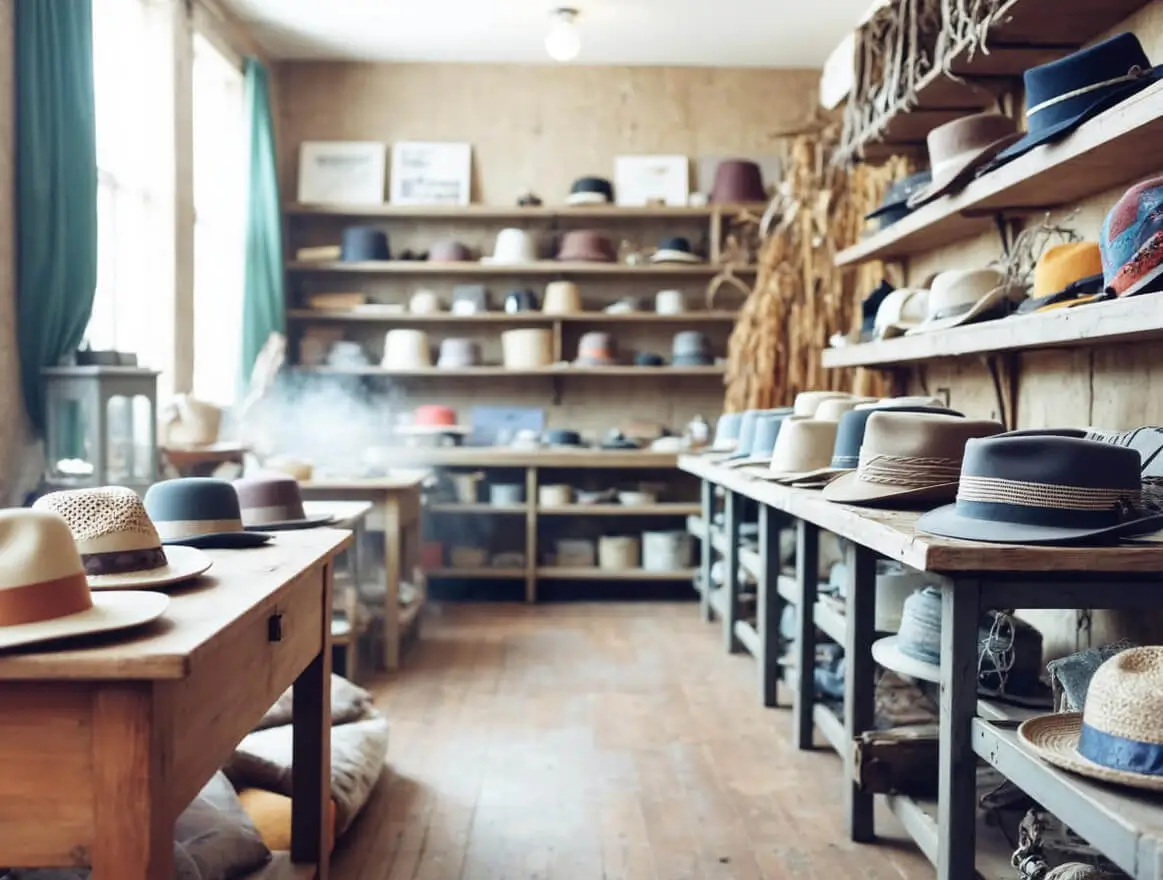
The hat factory, once Wiener Modelhut Manufaktur, part of the thriving Vienna textile and fashion industry, represents a piece of Vienna’s industrial history and is an example of the city’s evolution from a production center to a modern urban space. The building at Graf Starhemberg-Gasse 31 is one of many examples of industrial architecture that shaped Vienna’s cityscape and is now a listed building or preserved accordingly.
The Wiener Modelhut Manufaktur was known for its craftsmanship and the high quality of its products, contributing significantly to the golden age of the Viennese hat industry. In the 19th and early 20th centuries, high-quality hats were produced here, sought after both in Vienna and internationally, for all social classes, from ordinary citizens to the upper echelons of Viennese society.
However, with time, particularly after World War II and changing fashion trends, the importance of hat production declined. Many such factories had to close, which eventually happened to the one at Graf-Starhemberg-Gasse.
THE ARCHITECTURAL CONCEPT BY OPU ARCHITECTS
Beyond its functional qualities and high-standard equipment, the completed Quartier Starhemberg is designed to evoke an emotional response from its residents.
The architects’ vision was to merge the identity of the property with the art of architectural development, giving the quarter its own individual personality.
The longing for comfort, diversity, and traditional craftsmanship meets modern living convenience – creating a living space that harmoniously unites heritage and contemporary lifestyle.
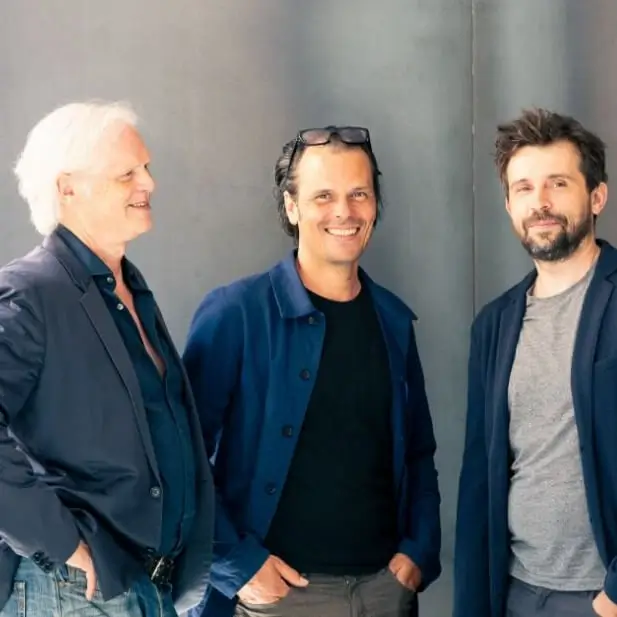
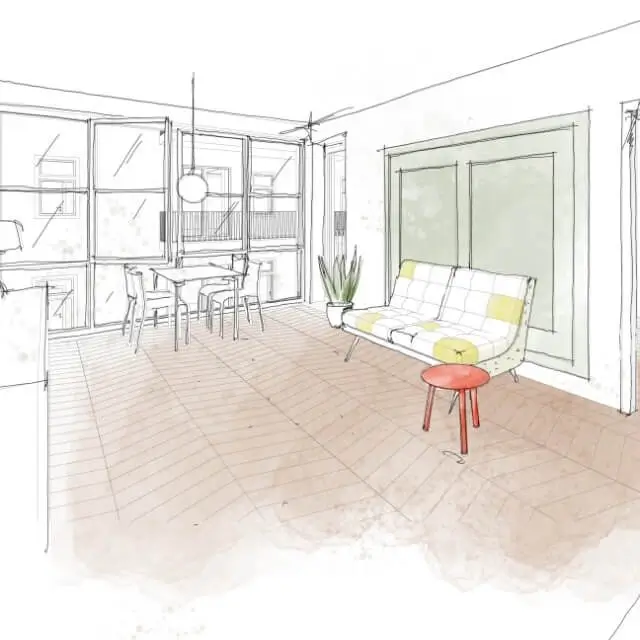
What is Quartier Starhemberg for Klaus Olbrich?
“The foundation of the entire design process is the history of the site. The existing material forms the core of all considerations. Elements are added while others are subtracted. Existing qualities are preserved and transformed into a new WHOLE.”
What does authentic mean for Quartier Starhemberg?
Quotes – No Imitations
Timeless quality – No superficial shine
Contemporary transformation – No replica
The experience of self-evidence is meant to touch people. A new standard is being created.
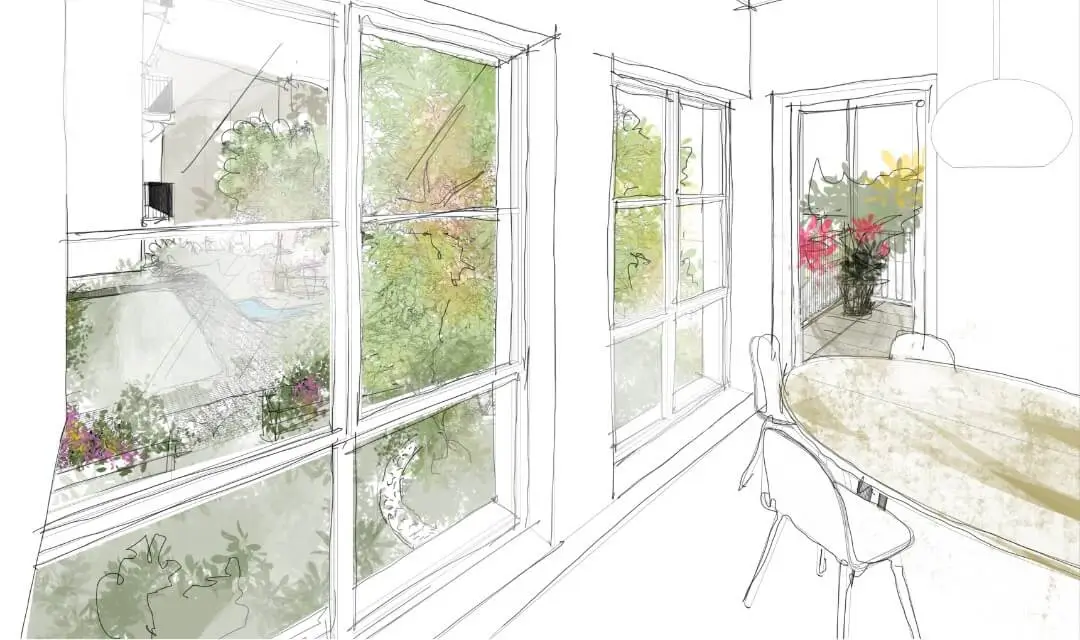
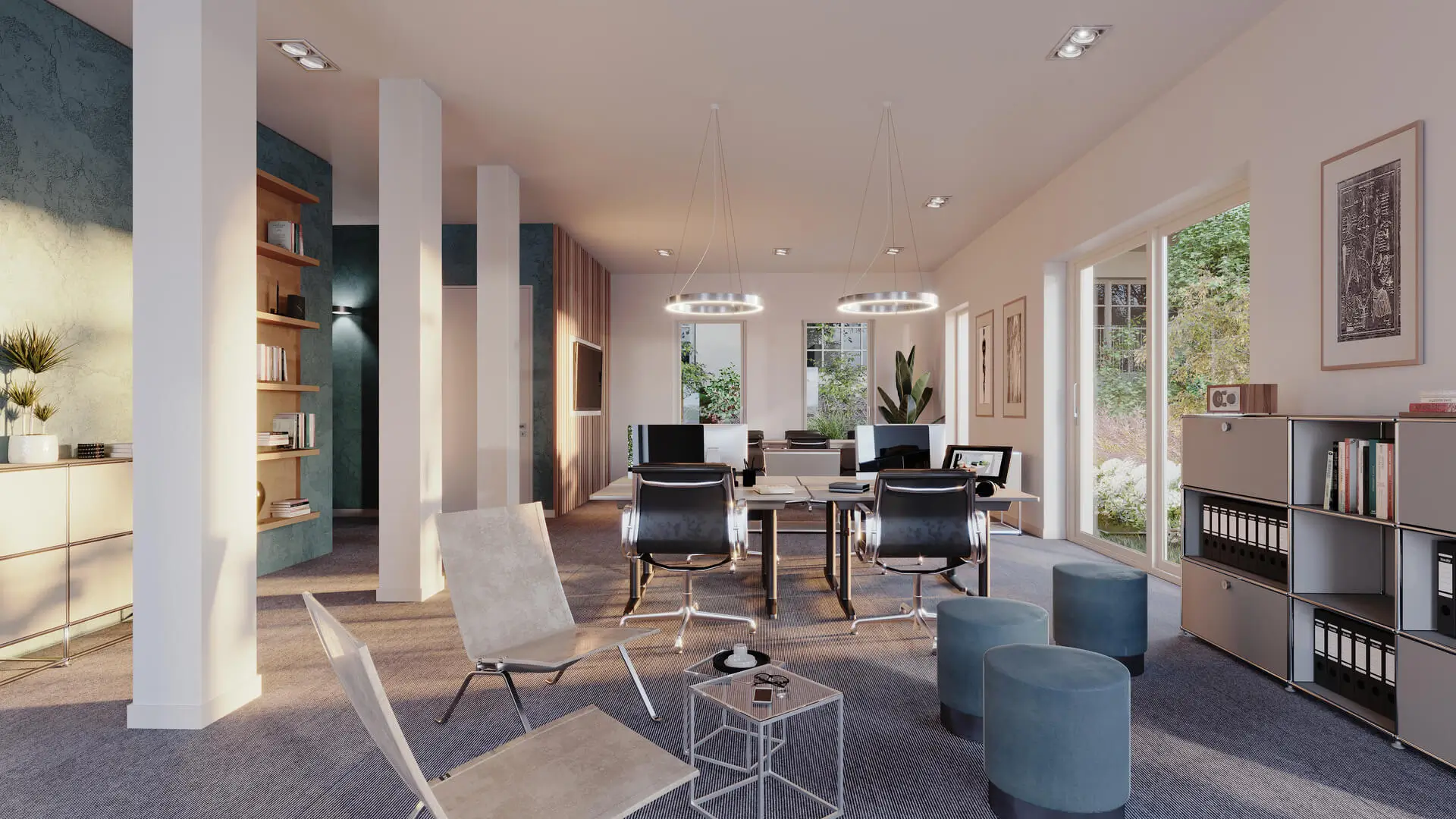
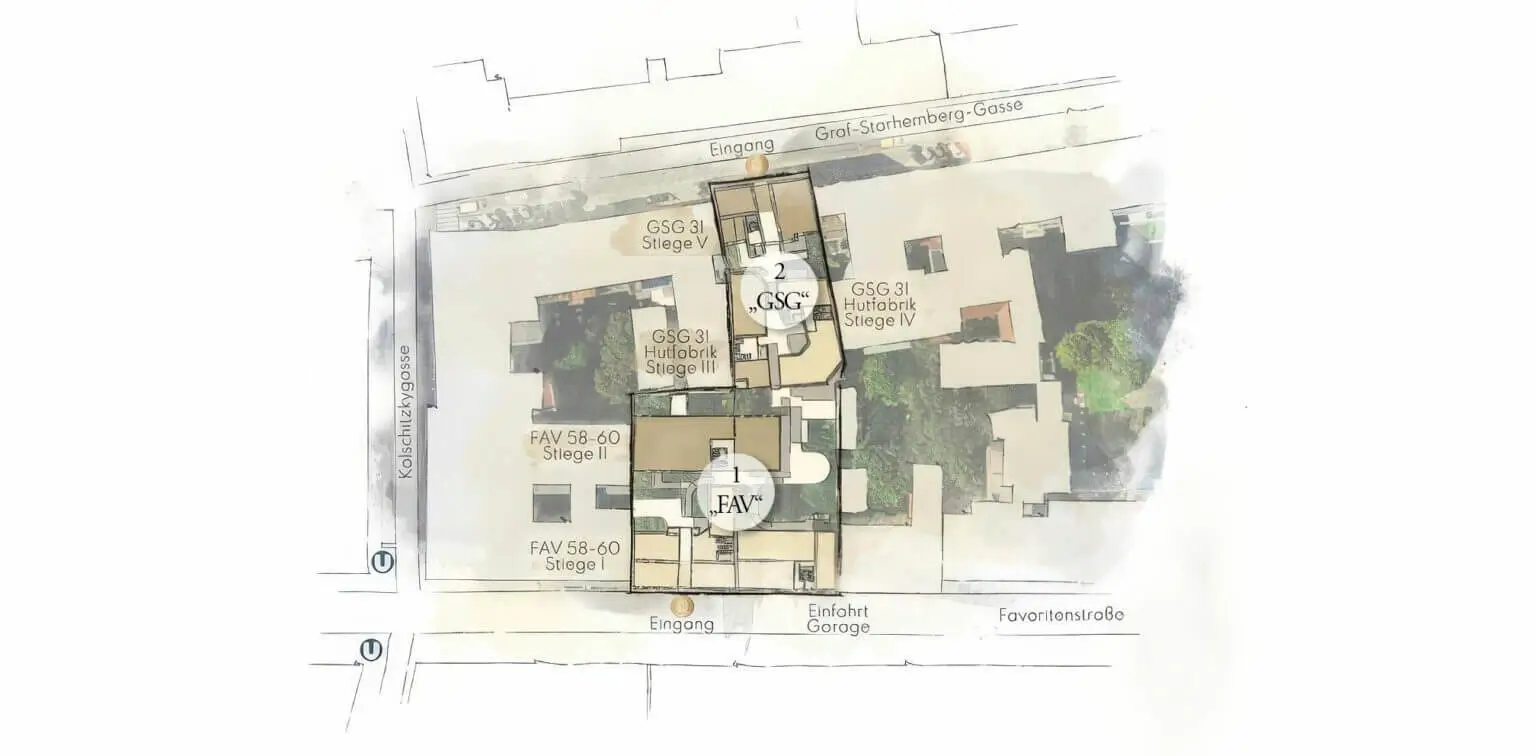
The QS | Quartier Starhemberg project consists of 2 interconnected parts:
1) “FAV” – Part of Favoritenstraße:
Link to the website: www.Quartiert-Starhemberg.at
2) “GSG CHAPEAU 31” – Part of Graf Starhemberg-Gasse
www.Chapeau31.at (current site)
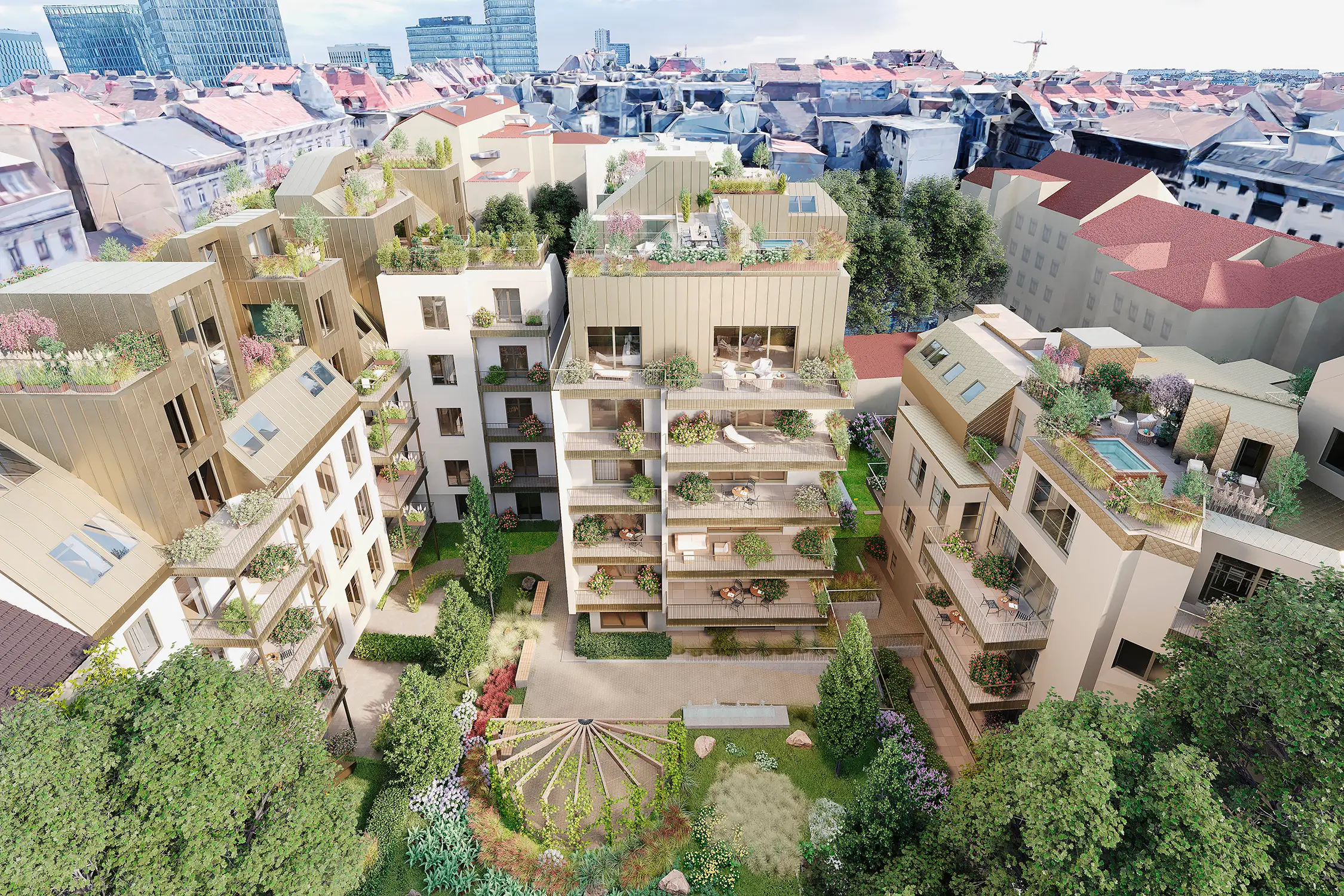
A Dream Garden for All Seasons
The residential project is surrounded by a harmoniously designed garden, and the flats within offer both comfort and aesthetic appeal. It combines natural beauty with thoughtful functionality to create an oasis of peace and relaxation. The balanced combination of evergreen plants, seasonally blooming species, and decorative elements like climbing structures or light plays keeps the garden lively and attractive throughout the year. A perfect place to leave behind the daily routine and experience the beauty of nature in every season. A small trickling fountain provides a soothing sound and creates a visual focal point.
Evergreen plants and blooming varieties climb up the elevator shafts. In winter, frost-resistant climbing plants bring vibrant structures, while in summer, bright flowers create a picturesque image. Deciduous trees and evergreen plants provide structure and create shady retreats. In autumn, the trees enchant with bright colors, and in winter, the evergreens remain a focal point.
A mood-enhancing lighting concept makes the garden an inviting place even after sunset and during the darker months. Pathway lights along the walkways provide safety and highlight the garden’s structure. Accent lighting for plants and trees emphasizes the shapes of trees, shrubs, and climbing plants.
THE SURROUNDINGS
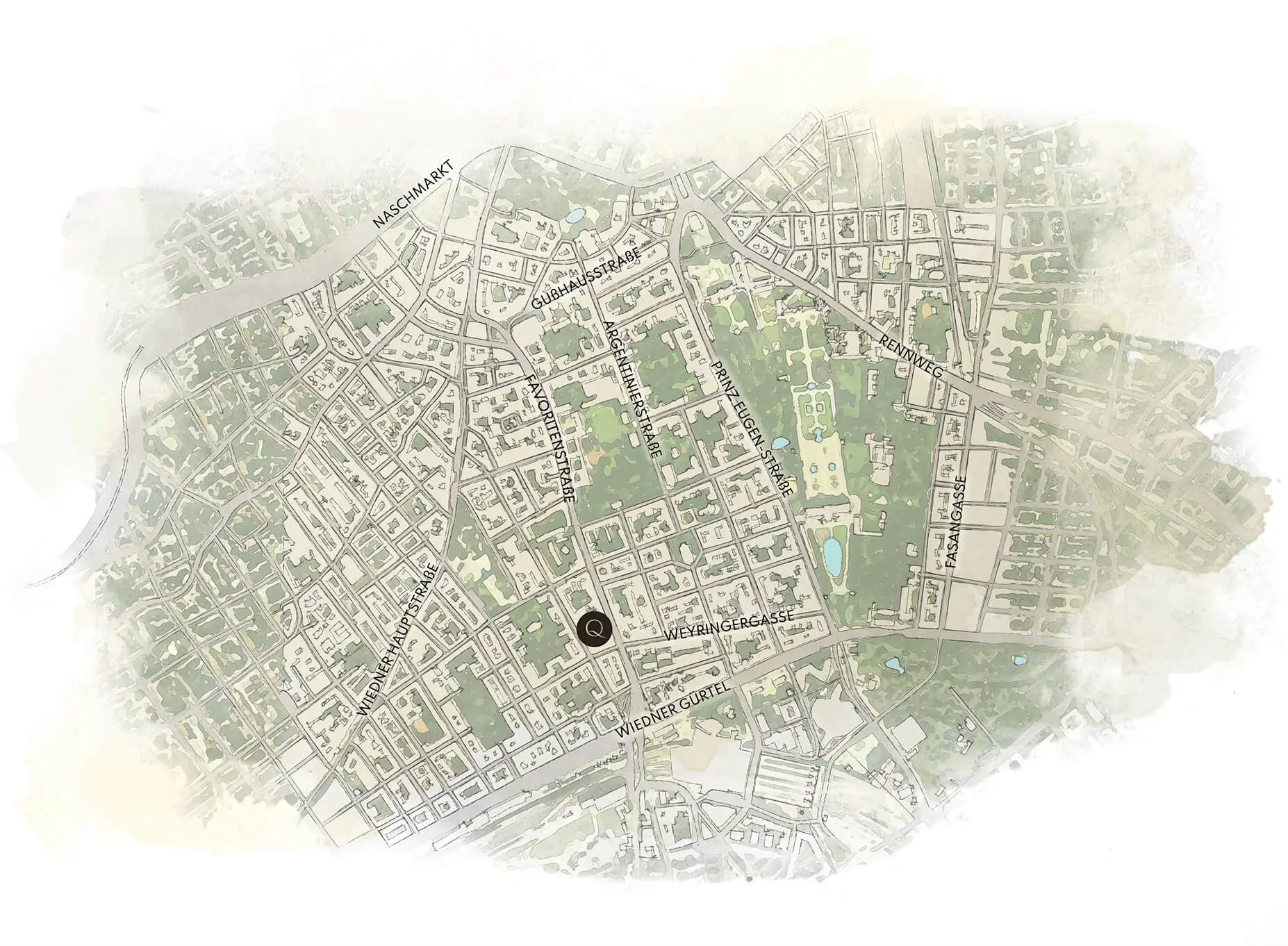
ON FOOT
U1 SÜDTIROLER PLATZ
1 minute
THERESIANUM
5 minutes
SCHLOSS BELVEDERE
9 minutes
KARLSPLATZ
14 minutes
BY CAR
KRANKENHAUS KFJ
10 minutes
WIENERBERG
11 minutes
GRÜNER PRATER
15 minutes
GOLF CLUB FREUDENAU
16 minutes
BY BIKE
TECHNISCHE UNIVERSITÄT
3 minutes
NASCHMARKT
5 minutes
STADTPARK
8 minutes
DONAUKANAL
11 minutes
PUBLIC TRANSPORT
MARIAHILFER STRASSE
14 minutes
VIC
14 minutes
KRANKENHAUS MEIDLING
22 minutes
FLUGHAFEN SCHWECHAT
23 minutes
THE AREA
CHAPEAU 31
combines the charm of a historic district with modern infrastructure and excellent connectivity, making it a desirable location for city dwellers.
The proximity to Vienna’s main train station and access to the U1 subway line provide excellent reach within Vienna and beyond, ensuring a convenient neighborhood for residents. Train connections, suburban trains, and bus line 13A complement the mobility options, making the area ideal for city dwellers, commuters, and travelers.
A vibrant neighborhood with diverse shopping options, from small boutiques to large supermarkets, is nearby, offering an upscale living experience. The district also offers an excellent culinary scene, with a mix of traditional Viennese coffeehouses and modern boutique prestigious restaurants.
The 4th district is characterized by charming Gründerzeit buildings and historic structures that create a unique elegant atmosphere. St. Elisabeth Square, with its impressive neo-Gothic parish church and small marketplace, the Baroque Schloss Belvedere complex, the Akzent Theater offering a wide range of theater performances, concerts, and cabarets, the 21er Haus, now known as Belvedere 21, a museum of contemporary art, the Vienna Musikverein, one of the most renowned concert halls in the world, as well as landmarks such as the Karlskirche, one of the most impressive Baroque buildings in Vienna, are all in close proximity and offer rich cultural experiences.
Green Spaces and Recreation
- The Belvedere Garden: A magnificent Baroque garden in Vienna that connects the Upper and Lower Belvedere. The garden is a masterpiece of landscape architecture and a significant example of 18th-century French style.
- The Swiss Garden: The park is known for its old tree-lined avenues, flower beds, and well-maintained green spaces. It features both native and exotic plant species, creating variety and a tranquil atmosphere. In the heart of the park, there is a small pond with a fountain, which is a popular spot to relax, especially on warm days. The park also displays several artworks, including works by renowned artists like Fritz Wotruba.
- The Alois-Drasche-Park: A quiet and green oasis, covering over 16,000 square meters, offering both shady plane trees and open spaces to relax. The park serves as a meeting place for young and old and offers a seasonal attraction, the “Wiedner Eistraum,” during winter, providing peace and relaxation in the heart of the city.
INQUIRIES ABOUT "CHAPEAU 31"
If you are interested in ‘Quartier Starhemberg‘, we ask you to provide us with the following information:
A PROJECT BY
Wiener Immobilien approaches each project with passion for preserving historic structures and safeguarding Vienna’s architectural heritage. With the completion of this development, the company bridges the gap between a rich past and modern residential comfort. Wherever possible, innovative green concepts were integrated – enhancing the urban environment while bringing nature and quality of life to places previously unsuitable for greenery.
Wiener Immobilien is an established company that has been restoring historic buildings with dedication and expertise for many years, consistently mastering the challenging balance between tradition and modernity.
Specializing in the revitalization of listed and historic buildings, the company has built a strong reputation for achieving the perfect harmony between technological progress and the preservation of architectural beauty.
Respect for a building’s history has become the core value of the company. Every heritage property is viewed as a testament to past eras, whose charm and character deserve to be preserved. At the same time, the developer is committed to creating contemporary living and working spaces that meet the highest technical and energy standards.
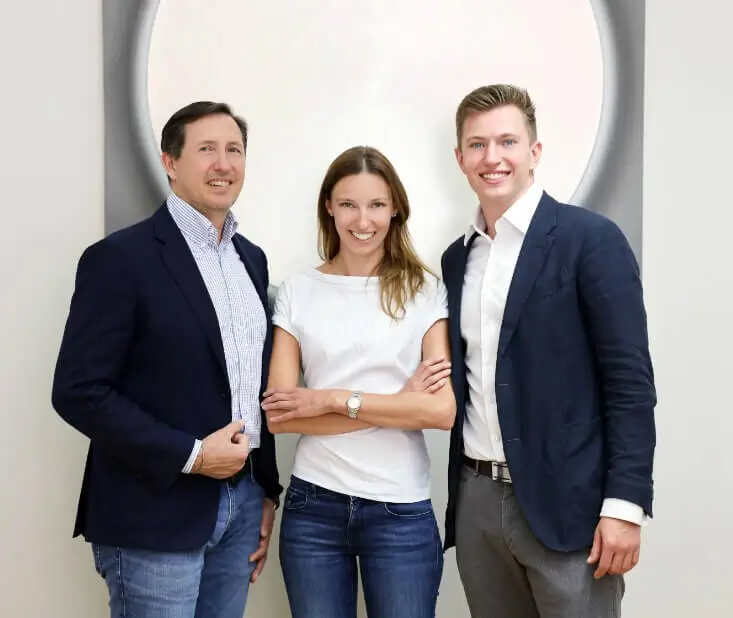
A PROJECT BY
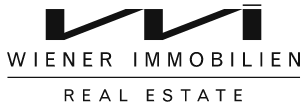
Wiener Immobilien Real Estate
Börsegasse 12/M1 | 1010 Wien
MARKETED EXCLUSIVELY

Wiener Immobilien Real Estate
Börsegasse 12/M1 | 1010 Wien
