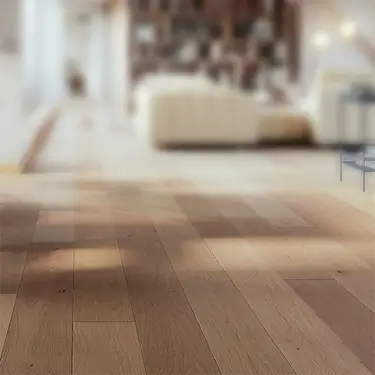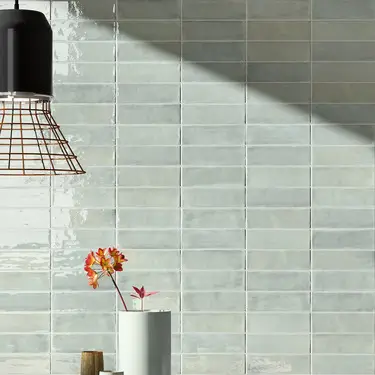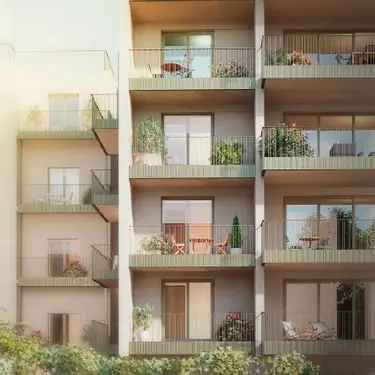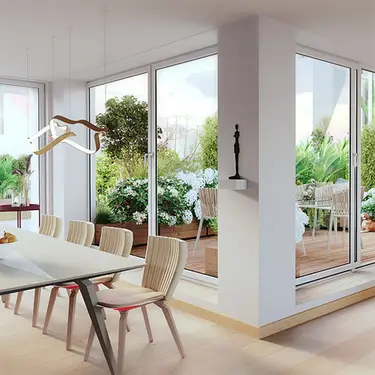FLOOR PLANS & PRICES
Graf Starhemberg Gasse 31
Staircase 3
| Floor | Unit | Rooms | Living Area (m²) | Loggia (m²) | Open Space (m²) | Garden (m²) | Price € Investor | Price € Owner-occupier | Foor Plan |
|---|---|---|---|---|---|---|---|---|---|
| Ground | Office 301 | 1 | 30,48 | 3,62 | 11,08 | sold | sold | ||
| Ground | Lager 1 | 11,21 | 30.950 | 33.500 | |||||
| Ground | Lager 2 | 9,44 | 26.200 | 28.300 | |||||
| 1st Floor | Unit 302 | 3 | 158,03 | 18,83 | 1.525.600 | 1.640.000 | View Plan | ||
| 1st Floor | Unit 303 | 2 | 72,01 | 4,92 | 586.100 | 630.000 | View Plan | ||
| 2nd Floor | Unit 304 | 3 | 172,71 | 0,7 | 33,82 | 1.851.200 | 1.990.000 | View Plan | |
| 2nd Floor | Unit 305 | 2 | 64,53 | 9,62 | sold | sold | |||
| 3rd Floor | Unit 306 | 3 | 173,74 | 0,7 | 33,82 | 2.037.210 | 2.190.000 | View Plan | |
| 3rd Floor | Unit 307 | 2 | 51,08 | 9,33 | 521.900 | 561.000 | View Plan |
Staircase 4
| Floor | Unit | Rooms | Living Area (m²) | Loggia (m²) | Open Space (m²) | Garden (m²) | Price € Investor | Price € Owner-occupier | Foor Plan |
|---|---|---|---|---|---|---|---|---|---|
| Ground Floor | Office 401 | 2 | 49,74 | 11,45 | 26,09 | sold | sold | ||
| Ground Floor | Unit 402 | 2 | 100,29 | 47,19 | 21,86 | 902.350 | 970.000 | View Plan | |
| 1st Floor | Unit 403 | 3 | 70,11 | 18,41 | 613.950 | 660.000 | View Plan | ||
| 2nd Floor | Unit 404 | 3 | 69,88 | 18,37 | sold | sold | |||
| 3rd Floor | Unit 405 | 3 | 70,08 | 18,54 | sold | sold | |||
| 4th Floor | Unit 406 | 2 | 39,73 | 25,81 | 511.628 | 550.000 | View Plan | ||
| 4th Floor | Unit 407 | 3 | 144,38 | 74,22 | 2.000.000 | 2.150.000 | View Plan | ||
| Penthouse 1 | Unit 408 | 3,5 | 137,12 | 49,4 | 1.935.000 | 2.080.000 | View Plan |
Staircase 5
| Floor | Unit | Rooms | Living Area (m²) | Loggia (m²) | Open Space (m²) | Garden (m²) | Price € Investor | Price € Owner-occupier | Foor Plan |
|---|---|---|---|---|---|---|---|---|---|
| Ground Floor | Unit 501 | 3,5 | 74,35 | 17,35 | 680.950 | 732.000 | View Plan | ||
| Ground Floor | Garage | 41,23 | 132.100 | 142.000 | |||||
| 1st Floor | Unit 502 | 3 | 91,54 | 4,45 | reserved | reserved | View Plan | ||
| 1st Floor | Unit 503 | 3 | 96,73 | 7,19 | 8 | sold | sold | ||
| 2nd Floor | Unit 504 | 3 | 93,89 | 4,48 | 851.200 | 915.000 | View Plan | ||
| 2nd Floor | Unit 505 | 3 | 96,74 | 7,18 | 8 | 902.350 | 970.000 | View Plan | |
| 3rd Floor | Unit 506 | 1 | 34,42 | 4,45 | reserved | reserved | View Plan | ||
| 3rd Floor | Unit 507 | 2 | 57,33 | 7,21 | 8,02 | 606.050 | 651.500 | View Plan | |
| Penthouse 1 | Unit 508 | 3,5 | 90,62 | 4,50 | 1.162.800 | 1.250.000 | View Plan | ||
| Penthouse 1 | Unit 509 | 4,5 | 115,96 | 7,17 | 8,05 | 1.432.600 | 1.540.000 | View Plan | |
| Penthouse 2 | Unit 510 | 5 | 241,1 | 7,16 | 61,79 | 3.441.860 | 3.700.000 | View Plan |
Optional
| Item | Unit Price (€) | Price Range (€) |
|---|---|---|
| Underground parking space | 46,250 | 50,000 |
| Preparation for E-charging station | 1,800 | |
| E-charging station incl. wall box | 6,000 | |
| Storage 03 (Basement, 41.30 m²) | 114,250 | |
| Storage 04 (Basement, 8.66 m²) | 24,500 |
*Price net plus 20% VAT
Optional: Underground parking space: €50,000, Electric charging station including wallbox: €6,000
The legally binding prices can be found in the purchase offer or purchase contract. The indicated square meter areas and prices are for informational purposes only and do not constitute a legally binding offer.
COMMISSION NOTICE:
We note that a commission is due upon successful completion of the purchase. According to the Real Estate Agent Regulation BGBI. 262 and 297/1996, this is currently 3% of the purchase price plus 20% VAT. This commission obligation also applies if you pass on the information provided to third parties. Furthermore, we point out that WI-RE Immobilienmakler GmbH acts as a dual agent and has a financial relationship with the seller.
Apartment Features
WIENER IMMOBILIEN offers a combination of elegance, comfort, and functionality with its high-quality features, making it the ideal choice for those seeking luxury and high-end living. The interplay between stylish design and modern technologies creates an environment that meets the highest standards, perfect for those who appreciate the modern, sophisticated aesthetic of urban apartments. Ideal for people who value quality and living comfort, these exclusive properties provide a premium experience in the heart of Vienna, Austria.
Living Spaces
- Flooring: The living area is equipped with oiled oak parquet, which creates a cozy atmosphere with its natural grain and warm appearance. The oiled surface accentuates the structure of the wood and provides a pleasant barefoot feel in this contemporary apartment.
- Walls: Smoothly plastered walls painted in light colors provide a modern and timeless design. High-quality materials allow for individual customization, such as with pictures or textiles, to stand out perfectly in this elegant loft.
Bathroom
- Tiles: Beautiful bathroom tiles with an elegant look, in contemporary and large-format design, enhance the appeal of this upscale apartment.
- High-quality fixtures by Dornbracht in noble chrome finishes add a luxurious touch to the wet areas, elevating the exclusive feel of the space.
Heating & Comfort
- Underfloor heating with district heating: Pleasant warmth from modern underfloor heating ensures even temperatures in all rooms. District heating also provides sustainable and efficient energy use in this premium residential building.
- Thermostats: Digital or manual room thermostats allow for individual temperature control in each room, adding to the refined comfort of these bespoke homes.
Sun Protection
- Exterior sun protection: Electrically operated textile exterior sunshades offer flexible light regulation and protect against overheating in the summer, contributing to a prestigious and comfortable living environment.
- The high-quality craftsmanship ensures a long lifespan and effortless operation, a hallmark of exquisite properties.
Additional Features
- Windows & Doors: Large windows with triple glazing let in plenty of light and emphasize the elegant atmosphere of the apartment. High-quality and especially tall interior doors with frosted stainless steel handles complement the style of this opulent loft.
- Lighting: Integrated LED spots and decorative lighting concepts create stylish accents, making these flats the epitome of contemporary sophistication.



